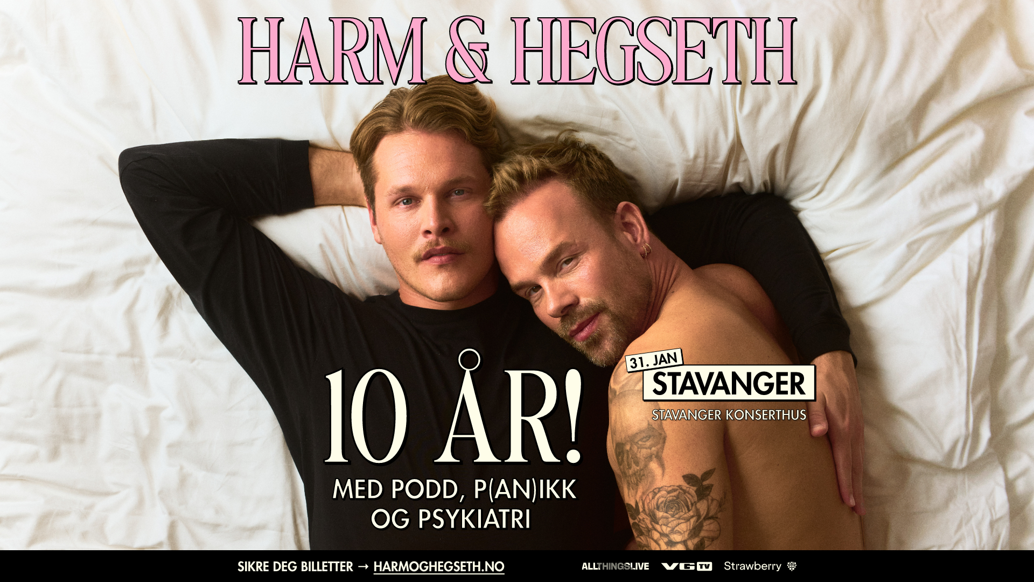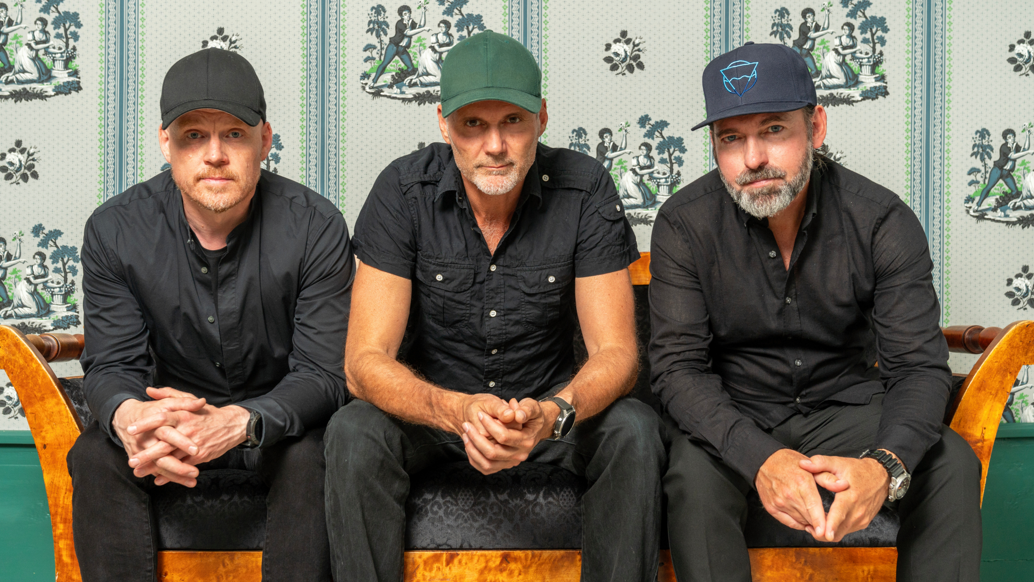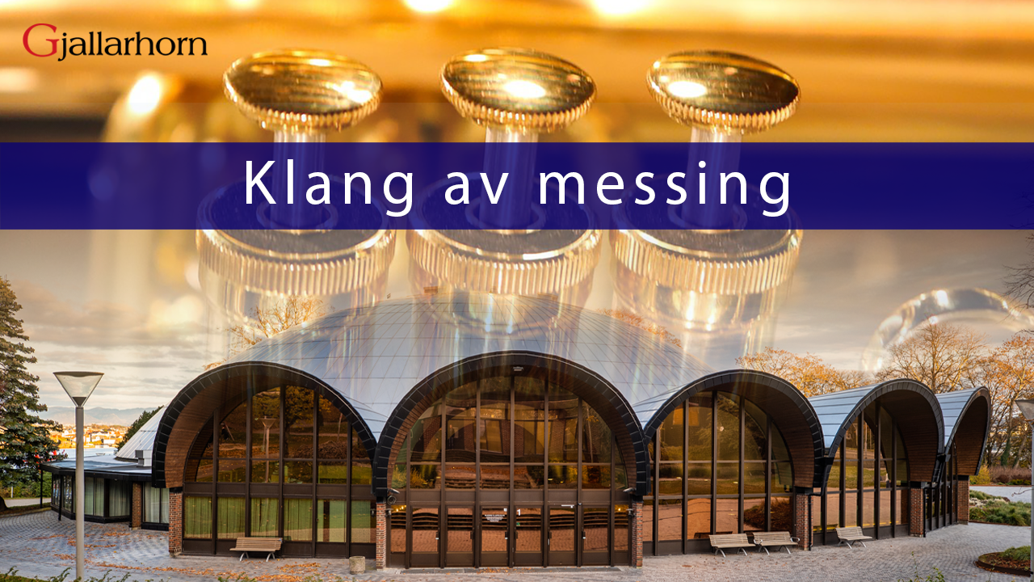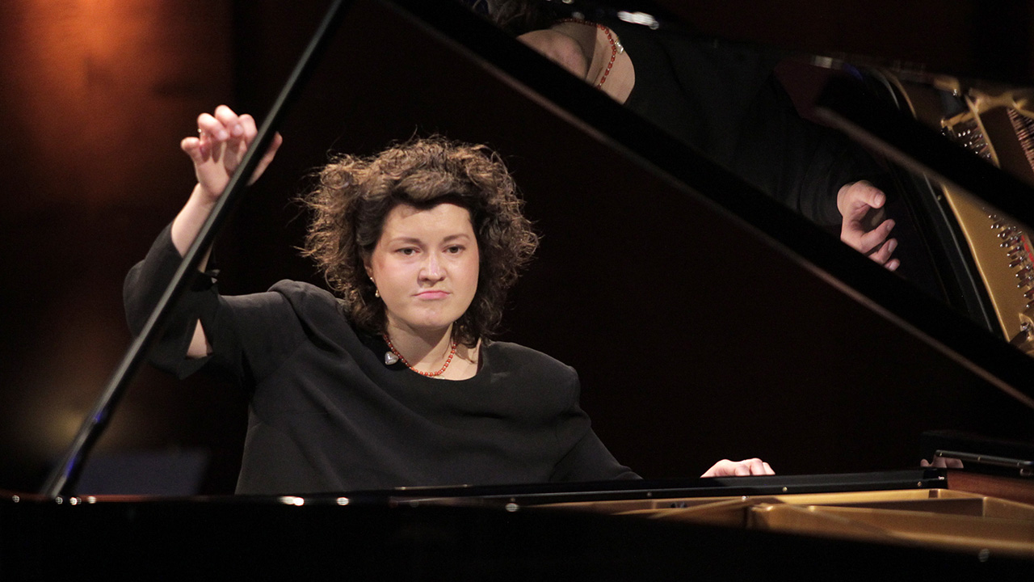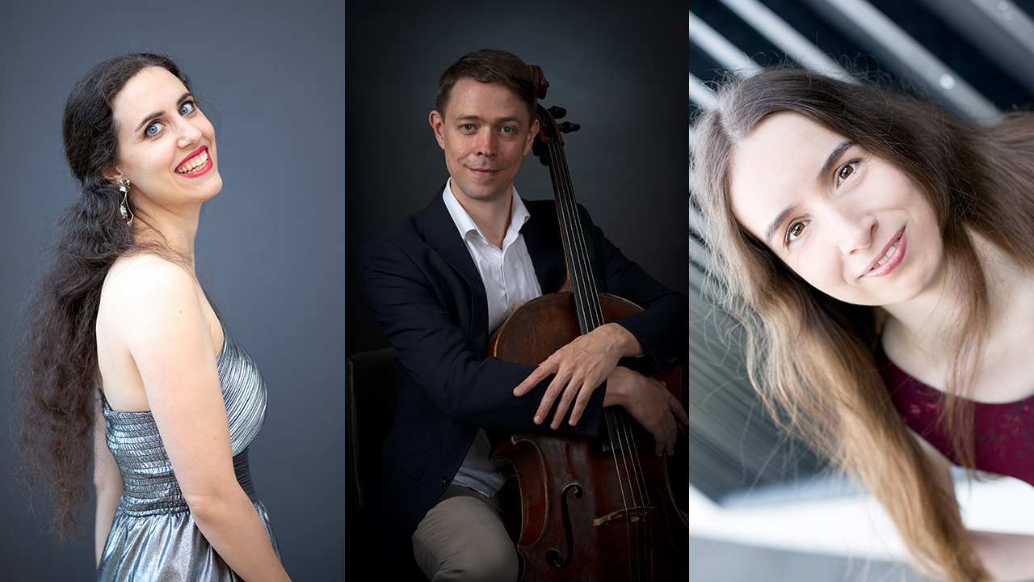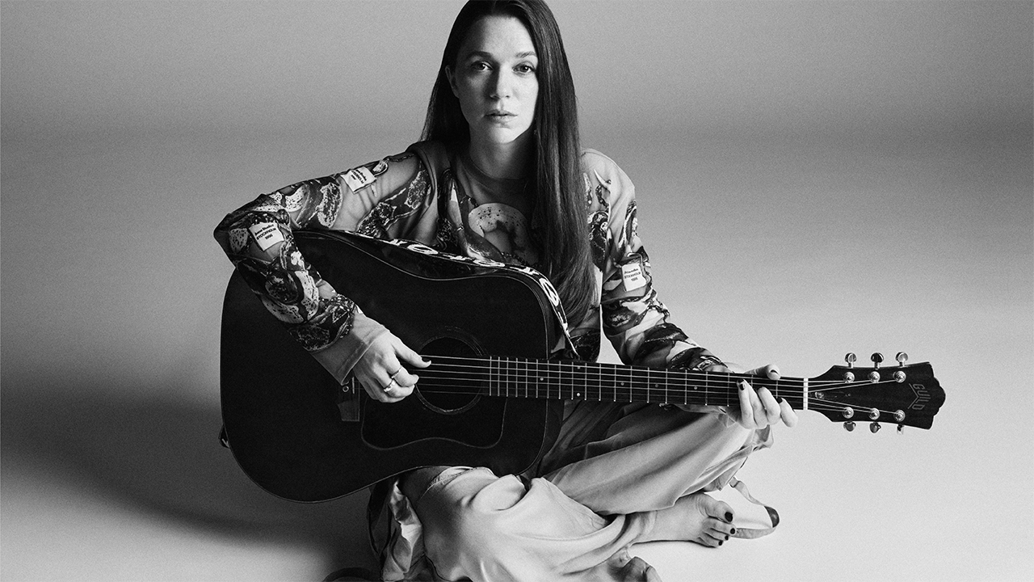The History

FROM 1982 TILL TODAY
Stavanger’s two concert hall buildings are both located in the Bjergsted Culture Park. The old concert hall, Kuppelhallen, so named because of the domed shape of its roof (kuppel = dome), was opened in 1982. The new concert hall was opened in 2012. Both are managed by Stavanger Konserthus IKS.
The idea of building a new concert hall was first presented to the public in 1998, consolidating the work towards the “Bjergsted Vision”. This project is based on the idea of a creating a centre for music and education in the Bjergsted park area. This would include a new international concert hall, a new school and college for the performing arts and a complete renovation of the whole area, including Kuppelhallen and the old music school.
In 2003, the city council decided to make land available for the new concert hall by moving all the ferry traffic from the quay area below the Bjergsted park, and an open international architecture competition was announced. The winner of the competition was RATIO architects.
The construction of the new concert hall was approved by the city council in February 2006, once the financial requirements were fulfilled. The foundation stone was laid in December 2008 and the finished concert hall opened in September 2012. The same year also saw the opening of Stavanger’s new school and college for the performing arts. The architect for these is Arkitekturverksted/Asplan Viak.
The total cost of Bjergsted’s renovation and building was 2.2 billion kroner, 1.3 billion of which was the cost of the concert hall.
A UNIQUE interaction between Acoustics and Architecture
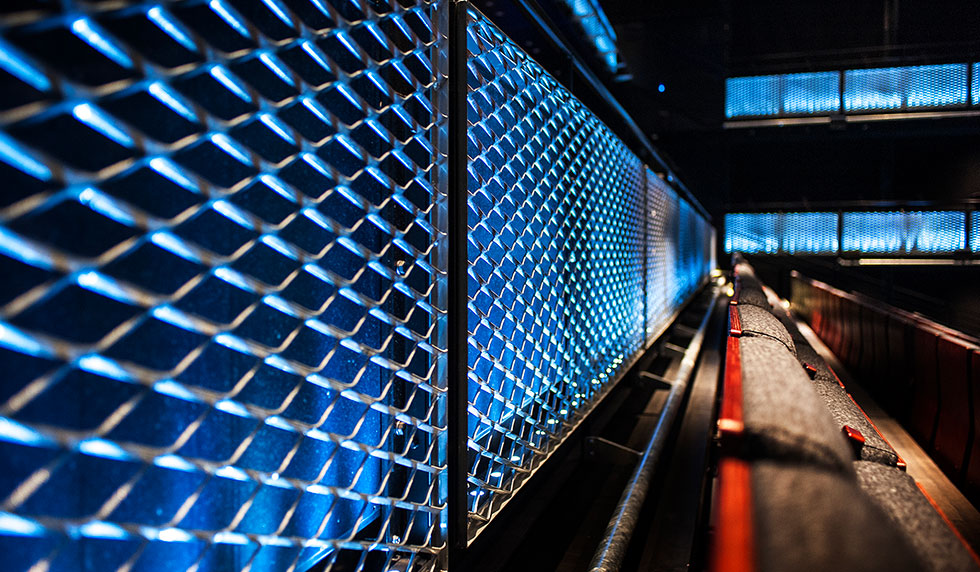
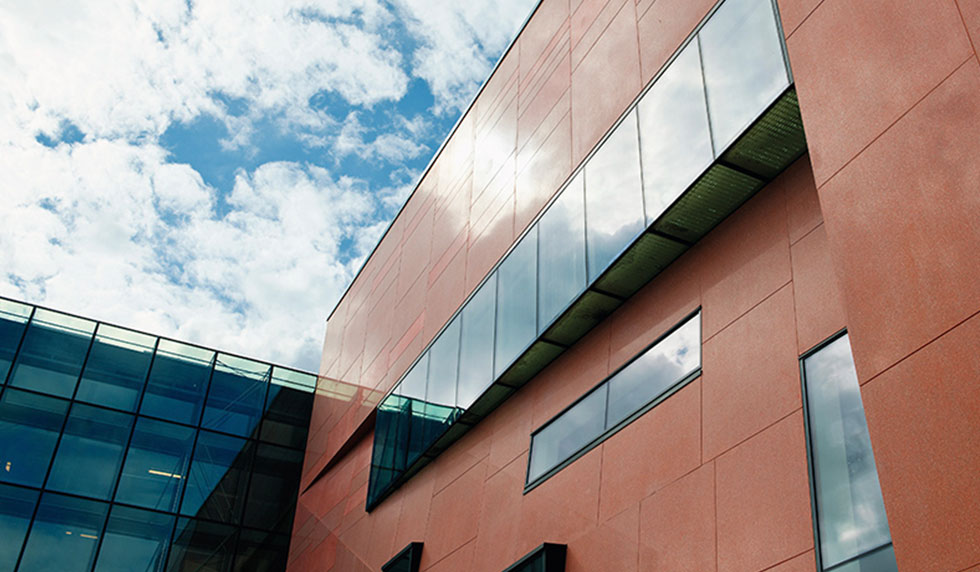
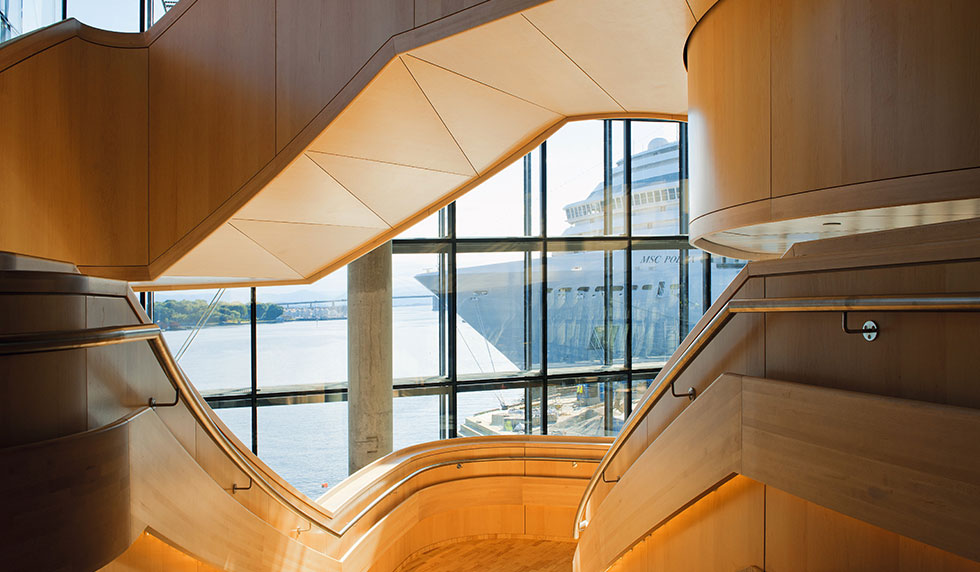
The Concert Hall is comprised of two oblong building sections. One light and airy of glass and steel, the other heavy and closed in red/brown concrete, with their sea-facing sides reminiscent of the old seafront warehouses. The southern front provides a protective wall for the forecourt and outdoor amphitheatre.
The two main halls each lie within their own section of the building. The orchestra hall Fartein Valen, with its shoebox form and maple wood finish, is like a musical instrument protected within its own concrete case. The multi-purpose hall Zetlitz, is a sturdy box in a glass prism. The hall has a tough, almost industrial, feel.
The two halls share the large, airy foyer that is several storeys high. The Mezzanine “floats” up above and gives a panoramic view of the city, with the islands and mountains beyond. From this level you can also look down onto the main foyer and the art installation “Skylight 2” by Jeffrey Inaba.
The guiding principal in the selection of materials was to establish contrasts between walls and floors, and between the two sections of the building. The colours are determined by these materials; light granite on the floors, grey concrete in the walls and perforated metal ceilings. The closed box section has dark oak floors and a white limestone finish on the walls.


